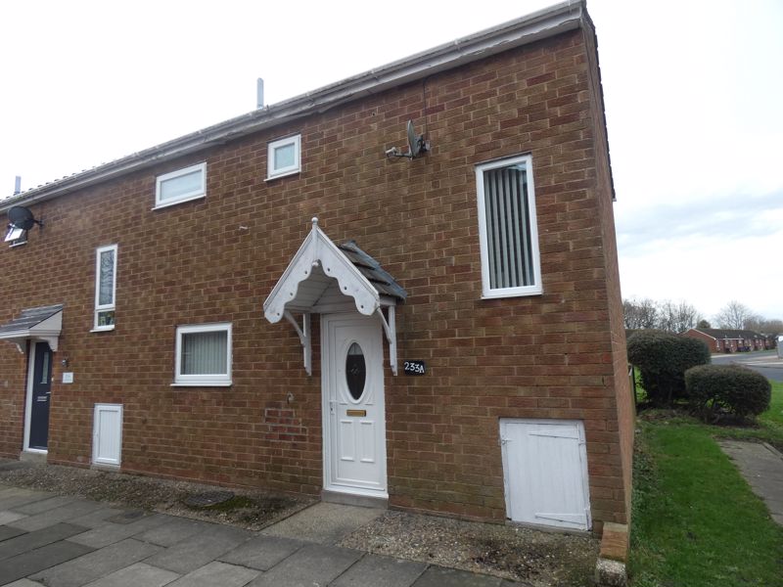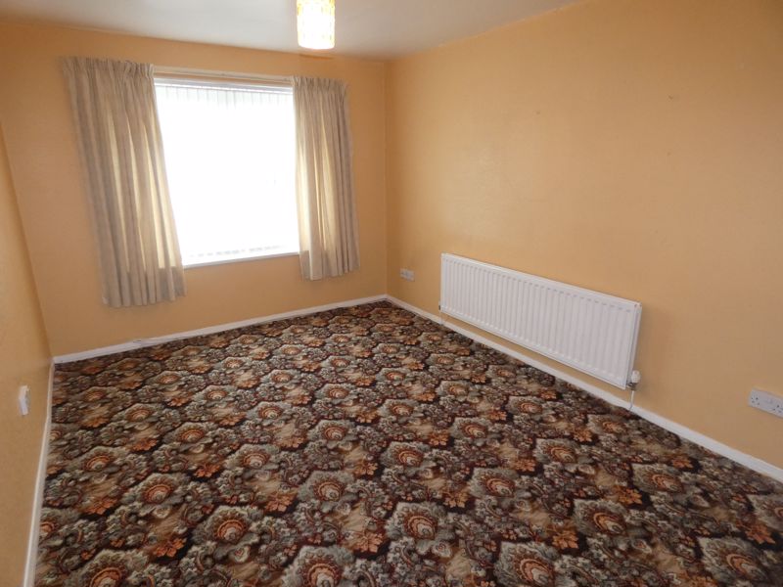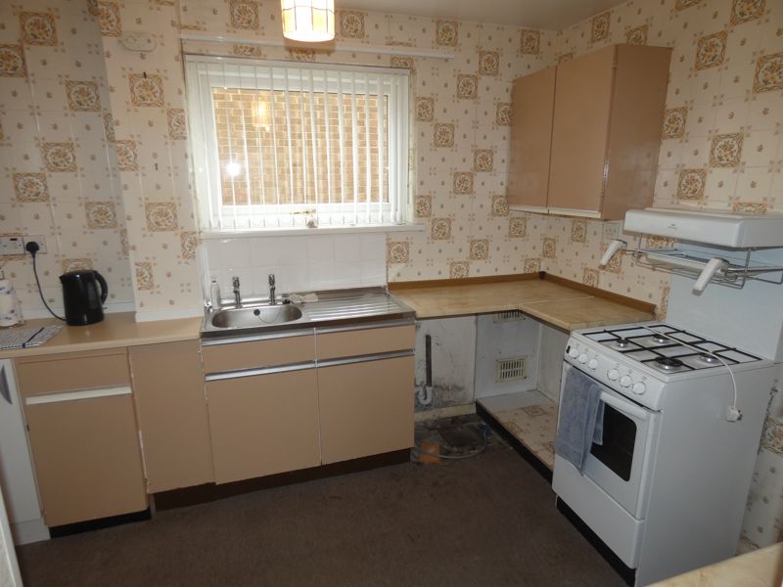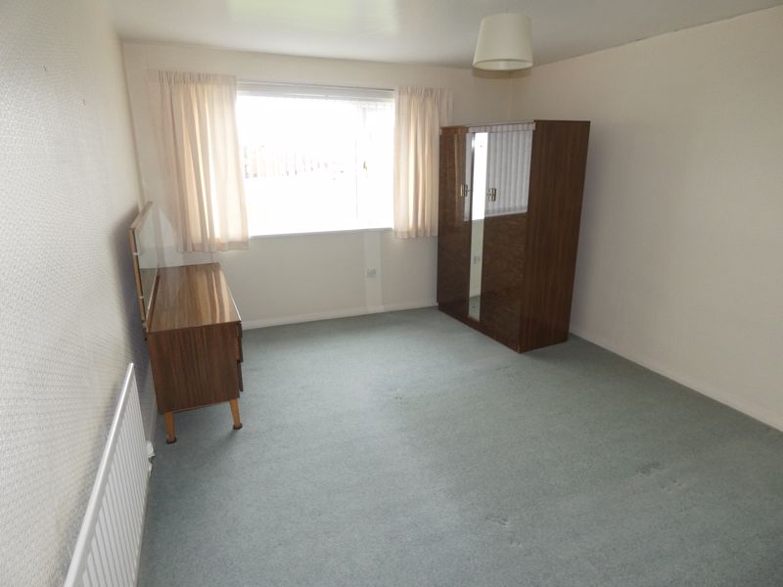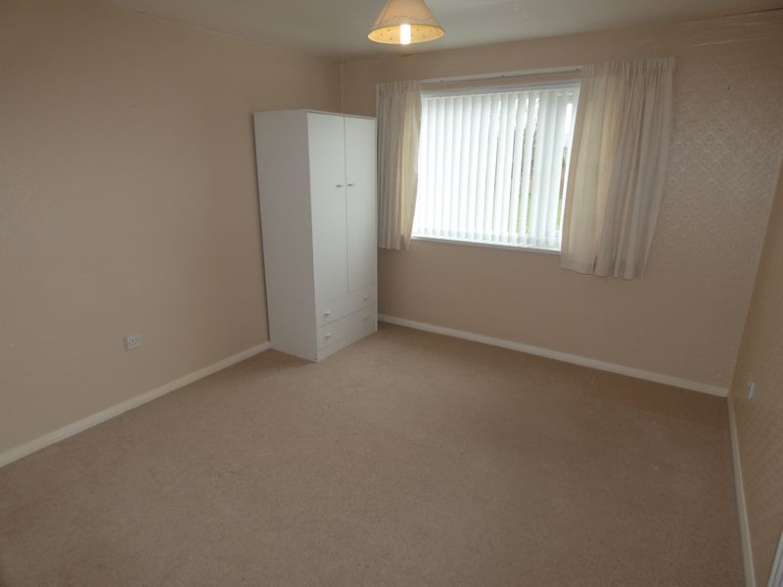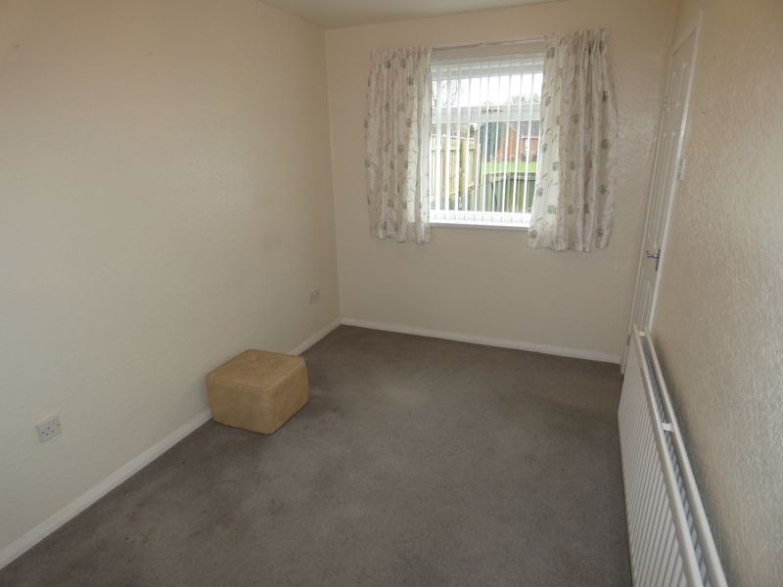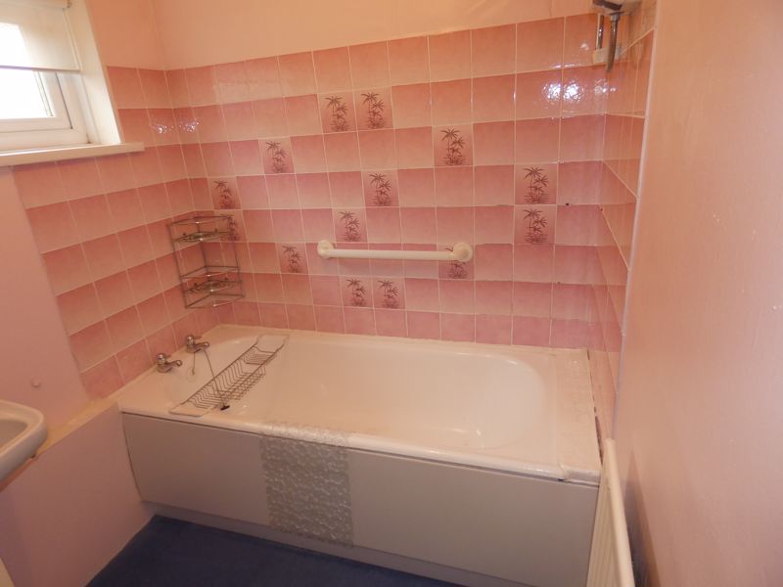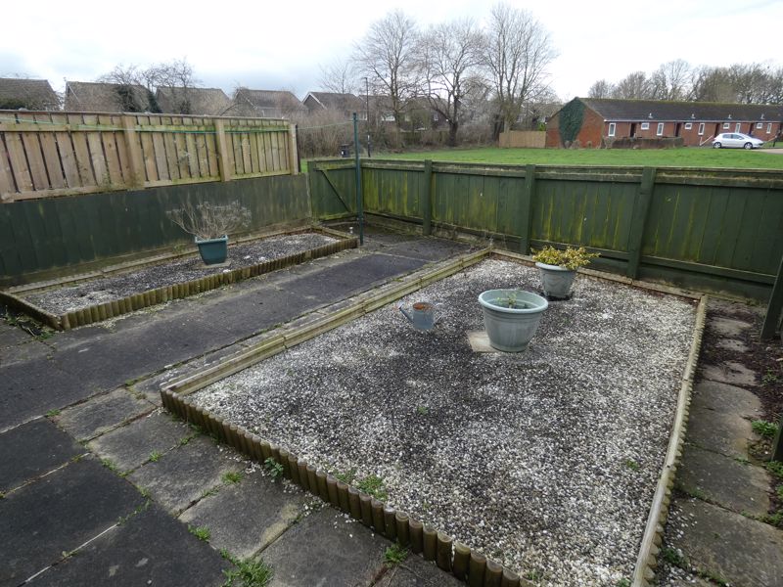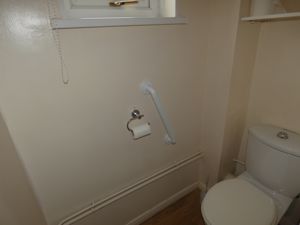Garth Twentyfour, Newcastle Upon Tyne £100,000
Please enter your starting address in the form input below.
Please refresh the page if trying an alternate address.
- End Terraced House
- Two Double Bedrooms
- Gas Central Heating and UPVC Double Glazing
- Excellent Position
- Updating Works Required
- No Upper Chain
An excellent opportunity for a wide range of prospective buyers to purchase a well positioned end terraced house in need of modernisation works but within easy access of an extensive range of local amenities including the Killingworth Centre, schools, public transport and road links to nearby centres. The accommodation briefly comprises an entrance hall, living room, open plan kitchen area, rear lobby with large storage cupboard, two double bedrooms, bathroom and separate WC. Externally the property has an enclosed rear garden overlooking a grassed area and having aspect to the south and west. There is gas fired central heating, UPVC double glazing and the property is available with no upper chain.
Ground Floor
Entrance Hall
Part glazed UPVC entrance door, double central heating radiator, understair storage cupboard.
Living Room (Rear)
13' 5'' x 9' 9'' (4.09m x 2.97m)
UPVC double glazed window, double central heating radiator.
Kitchen (Front)
10' 2'' x 8' 5'' (3.10m x 2.56m)
Fitted with a range of wall and floor units, stainless steel single drainer sink unit, plumbing for an automatic washing machine, gas cooker point, wall mounted gas central heating boiler, UPVC double glazed window, built in cupboard, open to:
Dining area (rear)
11' 0'' x 7' 5'' (3.35m x 2.26m)
Double central heating radiator, UPVC double glazed window,
Rear Lobby
Walk in storage cupboard, UPVC rear door.
First Floor
Stairs up to the first floor landing. Built in cupboard, loft access.
Bedroom 1 (rear)
13' 5'' x 11' 0'' (4.09m x 3.35m)
Central heating radiator, UPVC double glazed window.
bedroom 2 (rear)
13' 5'' x 10' 4'' (4.09m x 3.15m)
Two built in wardrobes
Bedroom 2 (rear)
13' 5'' x 10' 4'' (4.09m x 3.15m)
Two built in wardrobe, central heating radiator, UPVC double glazed window.
Bathroom
Fitted with a two piece white suite, a panelled bath and wash hand basin, electric shower over bath, 3/4 height tiling around suite.
Separate WC
Low level WC, UPVC double glazed window.
External
Enclosed rear garden low maintenance and overlooking a grassed area beyond.
| Name | Location | Type | Distance |
|---|---|---|---|
Newcastle Upon Tyne NE12 6DH






