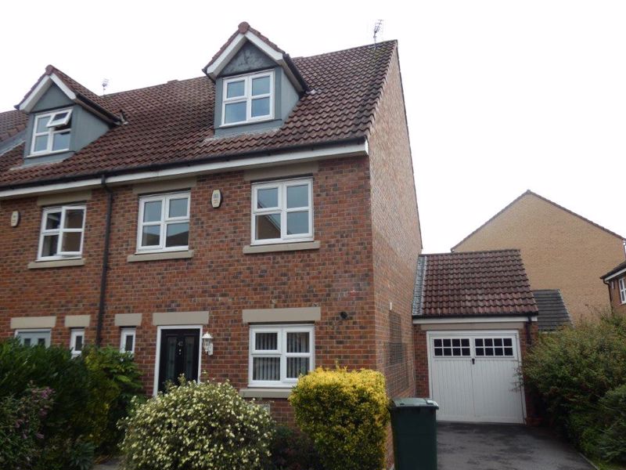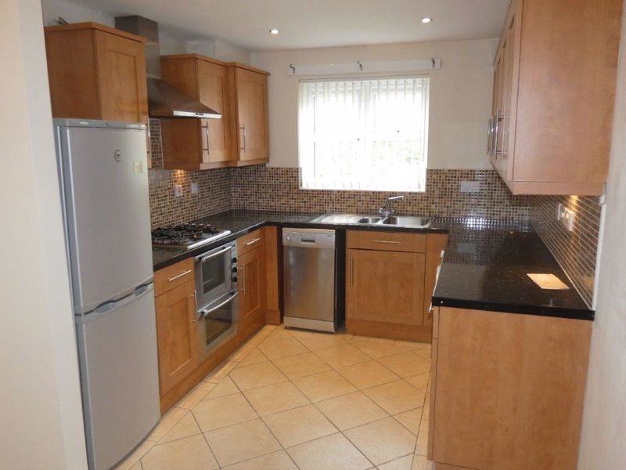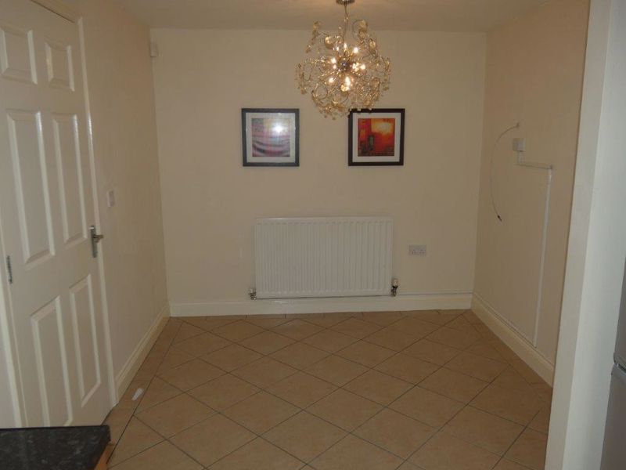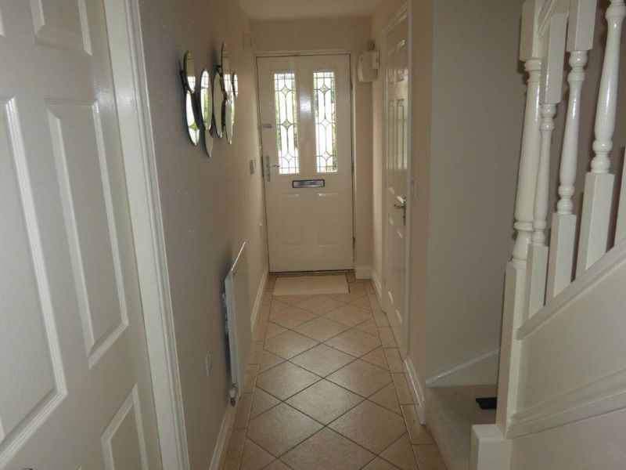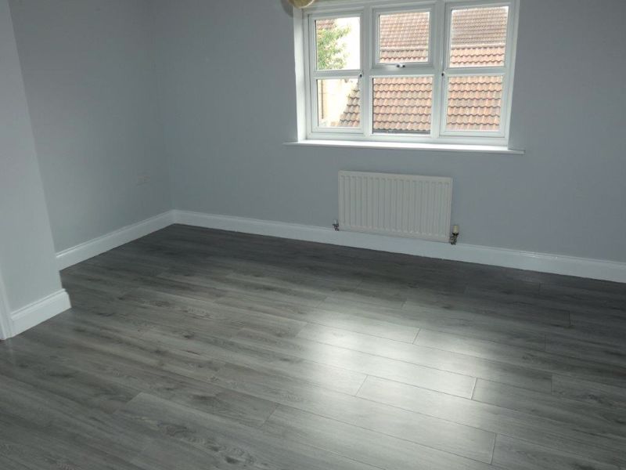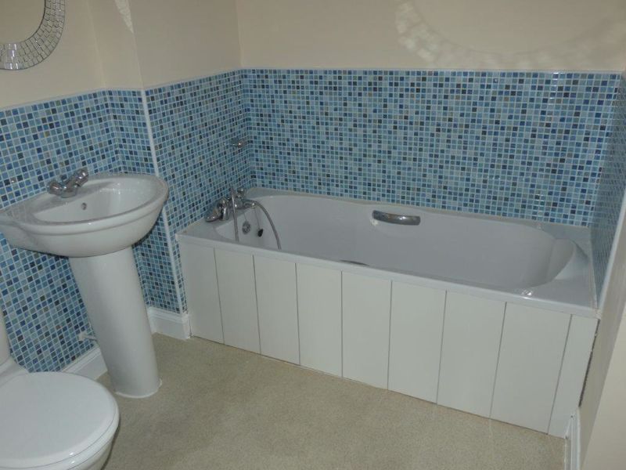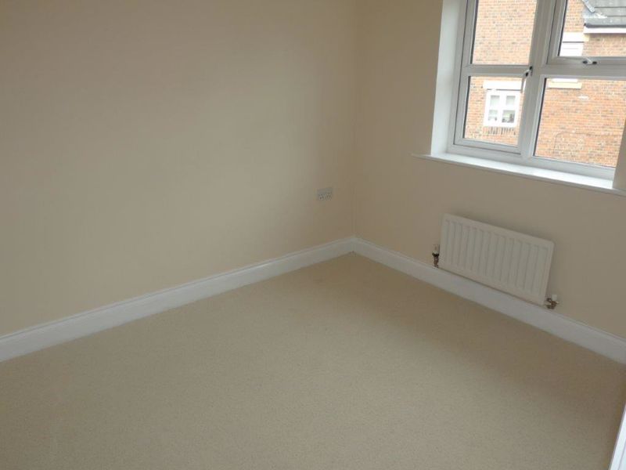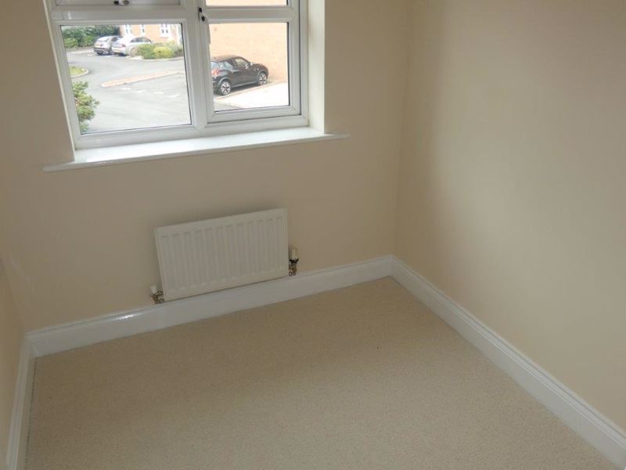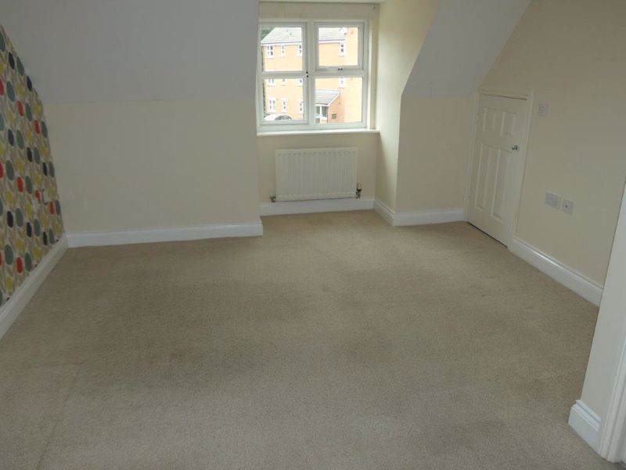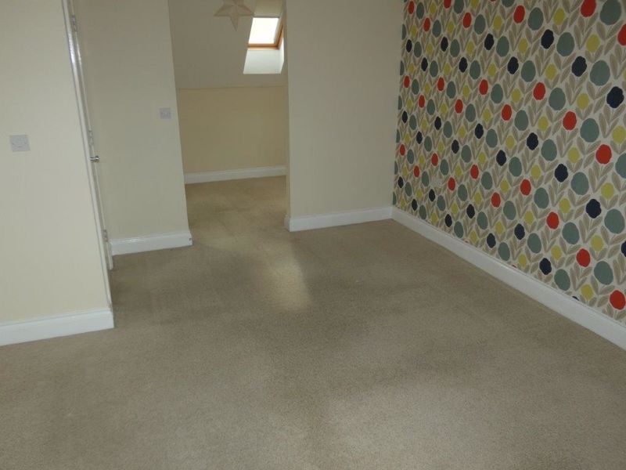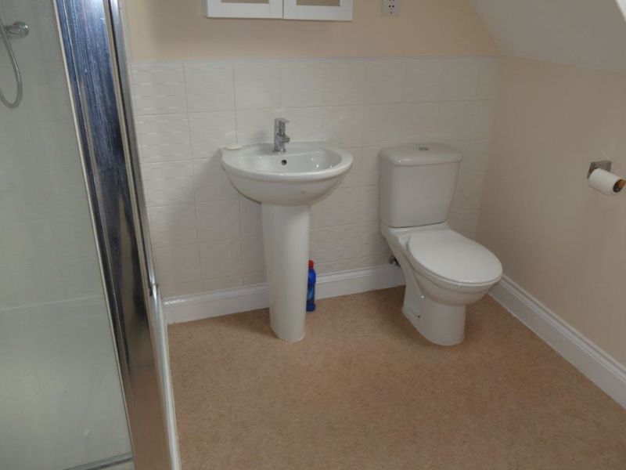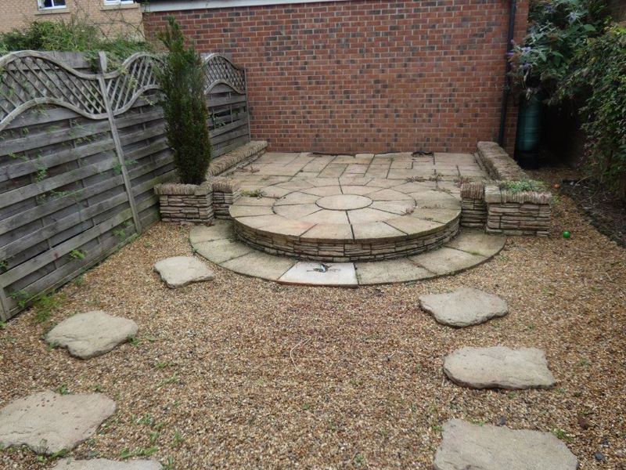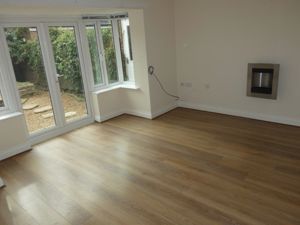Hawks Edge West Moor, Newcastle Upon Tyne Monthly Rental Of £995
Please enter your starting address in the form input below.
Please refresh the page if trying an alternate address.
- Splendid Town House
- Four Bedrooms
- Superb Master Bedroom Suite
- Well Fitted Dining Kitchen
- Excellent Order Throughout
- Single Garage
- Holding Deposit £229
- Security Deposit £995
Internal inspection is strongly recommended of this impressive town house which occupies a pleasant position on this popular modern development within West Moor. There are excellent public transport and road links to nearby centres together with local shops, schools and the Killingworth Centre. The accommodation is laid out over three floors and briefly comprises; an entrance hall with cloakroom/wc off, pleasant lounge overlooking the garden to the rear, and a dining area opening onto a well fitted kitchen to the front. To the first floor there are three bedrooms and a family bathroom/wc which is en-suite to the second bedroom and can be accessed from the landing. The second floor boasts an impressive master bedroom with dressing room and en-suite shower room. Externally there are gardens to the front and rear and driveway leading to an attached garage. The property benefits from gas fired central heating, UPVC double glazing and a good standard of decoration and fittings throughout.
Accommodation
Ground Floor
Entrance Hall
Part glazed entrance door, tiled floor, central heating radiator, understair storage cupboard, stairs to upper floor.
Cloakroom/WC
Fitted with a suite comprising a pedestal wash hand basin and low level wc, tiled floor, UPVC double glazed window.
Lounge (rear)
15' 5'' x 11' 8'' (4.70m x 3.55m)
UPVC double glazed bay window with french doors opening onto the rear garden, wood effect laminate flooring, central heating radiator and TV point.
Kitchen (front)
9' 1'' x 8' 6'' (2.77m x 2.59m)
Well fitted with wall and floor units incorporating a built in gas hob with stainless steel extractor hood over, electric oven, plumbed for automatic washing machine and dishwasher, stainless steel sink and draining board, ceramic tiling above worktops, tiled flooring, recessed down lights to ceiling, open to...
Dining Room (middle)
8' 6'' x 8' 1'' (2.59m x 2.46m)
Tiled floor, central heating radiator, TV point.
First Floor
Stairs to first floor landing, built in cupboard.
Bedroom 2 (rear)
15' 5'' x 12' 2'' (4.70m x 3.71m)
Central heating radiator, UPVC double glazed window, double built in wardrobe, door to...
Bathroom/WC
Fitted with suite comprising a white panelled bath with a shower on a mixer tap, pedestal wash hand basin and low level wc, half height ceramic tiling around suite, shaver point, recessed down lights to ceiling.
Bedroom 3 (front)
10' 0'' x 8' 7'' (3.05m x 2.61m)
Central heating radiator, UPVC double glazed window.
Bedroom 4
6' 7'' x 6' 1'' (2.01m x 1.85m)
Central heating radiator, UPVC double glazed window.
Second Floor
Stairs up to the second floor landing with central heating radiator.
Master Bedroom (front)
13' 5'' x 12' 1'' (4.09m x 3.68m)
UPVC double glazed window, central heating radiator, built in cupboard.
Dressing Room (rear)
7' 5'' x 7' 0'' (2.26m x 2.13m)
Central heating radiator, double glazed roof light.
Shower Room/WC
Fitted with a tiled glazed double shower enclosure, pedestal wash hand basin and low level wc, recessed down lights to ceiling, central heating radiator, double glazed roof light.
Externally
Garden to the front with driveway leading to an attached single garage. Enclosed garden to the rear with paved patio and graveled beds.
Council Tax
Band C
| Name | Location | Type | Distance |
|---|---|---|---|
Newcastle Upon Tyne NE12 7DR






