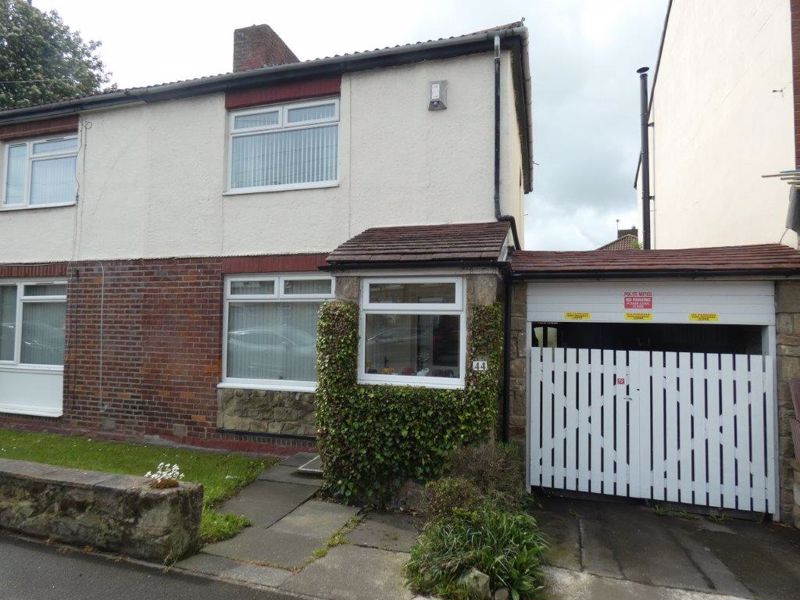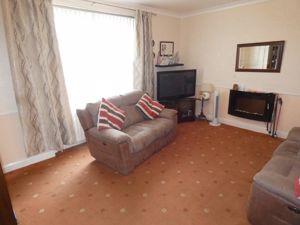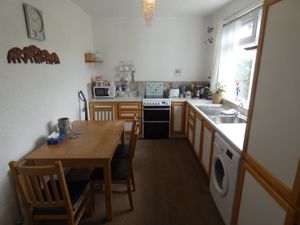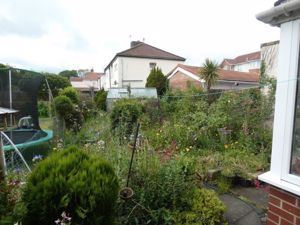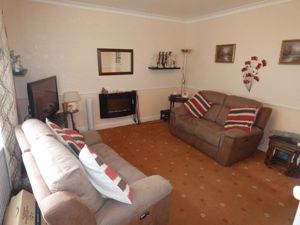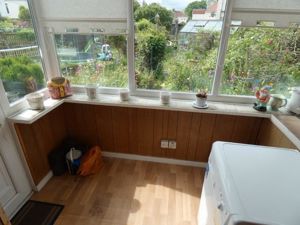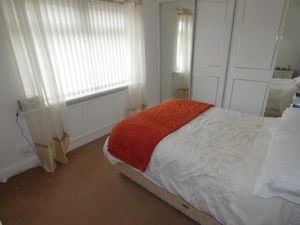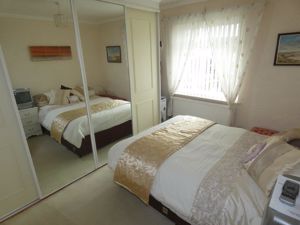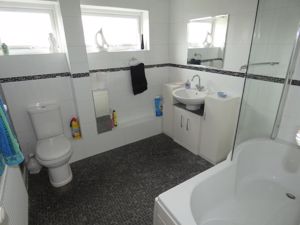Park View Seaton Delaval, Whitley Bay £139,950
Please enter your starting address in the form input below.
Please refresh the page if trying an alternate address.
- Semi-Detached House
- Two Double Bedrooms
- Spacious Accommodation
- Convenient Location
- Large Car Port
- No Upper Chain
Available with no upper chain this two-bedroom semi-detached house is situated in the heart of Seaton Delaval, enjoying a close proximity to all local shopping facilities together with public transport and road links to nearby centres. The accommodation briefly comprises; an entrance porch, inner lobby, spacious lounge to the front, a generous dining kitchen, an additional rear porch, two double bedrooms with built in wardrobes and a large, combined bathroom/wc. Externally there is a garden to the front with driveway leading to a large, attached car port and then to a good sized garden to the rear. The property has been very well maintained and benefits from gas central heating via radiators and should appeal to a wide range of prospective buyers
Accommodation
Ground Floor
Entrance Porch
Composite entrance door, tiled floor, upvc double glazed window.
Lobby
Central heating radiator, stairs leading to the first floor.
Lounge (front)
14' 7'' x 12' 6'' (4.44m x 3.81m)
Wall mounted electric fire, TV point, dado rail, coving to ceiling, central heating radiator, upvc double glazed window.
Dining Kitchen (rear)
18' 0'' x 8' 7'' (5.48m x 2.61m)
Fitted with wall, floor and drawer units, stainless steel sink with draining board, electric cooker point, plumbed for automatic washing machine, ceramic tiling above worktops, central heating radiator, built in cupboard housing the central heating boiler, upvc double glazed window and door to...
Rear Porch
upvc double glazed windows and door to the rear garden.
First Floor
Stairs up to the first floor landing, loft access and upvc double glazed window.
Bedroom 1 (front)
12' 6'' x 9' 8'' (3.81m x 2.94m)
Built in wardrobes with sliding doors to one wall, built in cupboard, central heating radiator, TV point, upvc double glazed window.
Bedroom 2 (rear)
11' 6'' x 9' 8'' (3.50m x 2.94m)
Central heating radiator, upvc double glazed window, built in wardrobe with sliding door to one wall.
Bathroom/WC
Well fitted with a white suite comprising, a shaped panelled bath with shower over and a glazed screen, wash hand basin set in a vanity unit, low level wc, ceramic tiling to walls, vinyl panel ceiling, central heating radiator, two upvc double glazed windows.
Externally
Garden to the front with driveway for off street car parking and a large car port. The rear garden has an extensive array of flowering plants and shrubs, greenhouse and shed.
Tenure
Freehold
| Name | Location | Type | Distance |
|---|---|---|---|
Whitley Bay NE25 0AN






