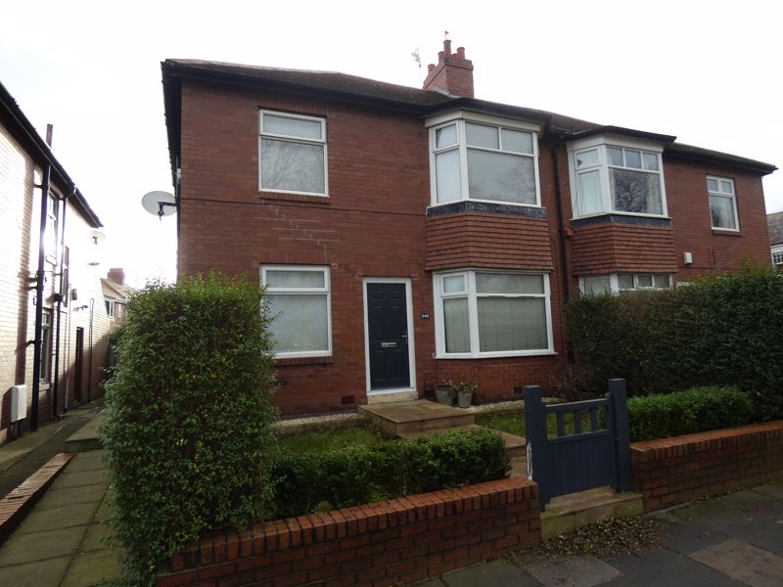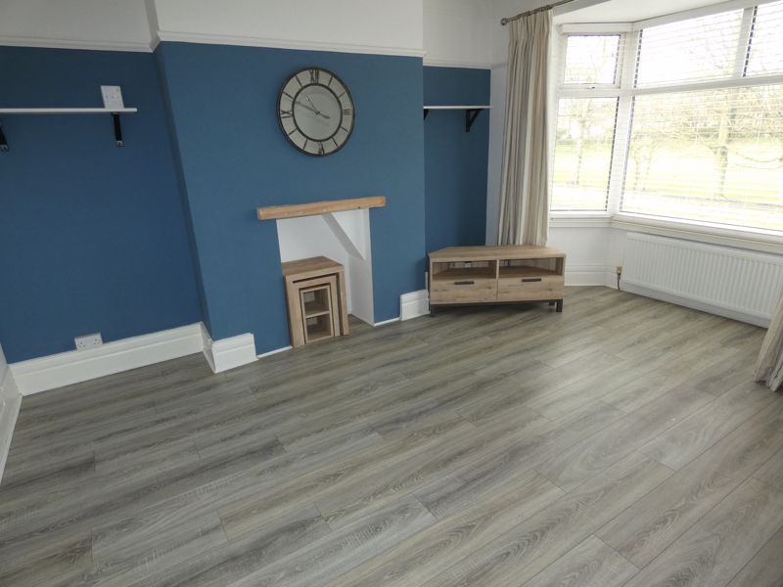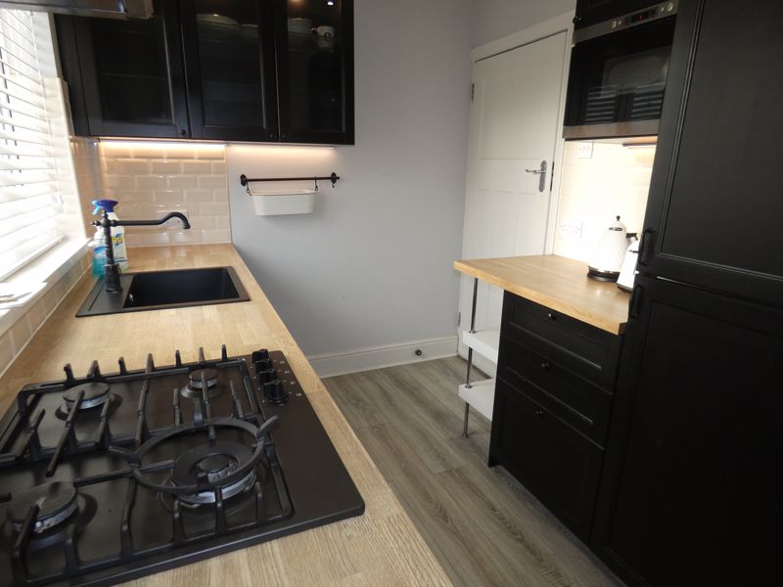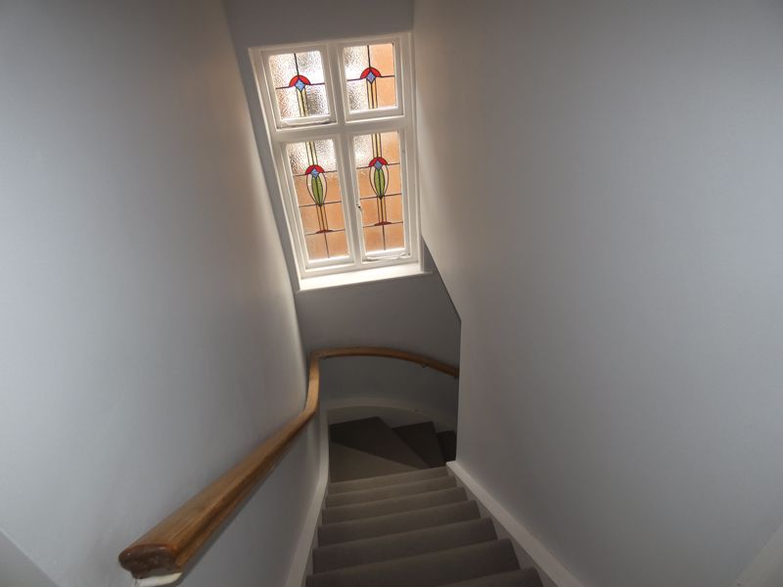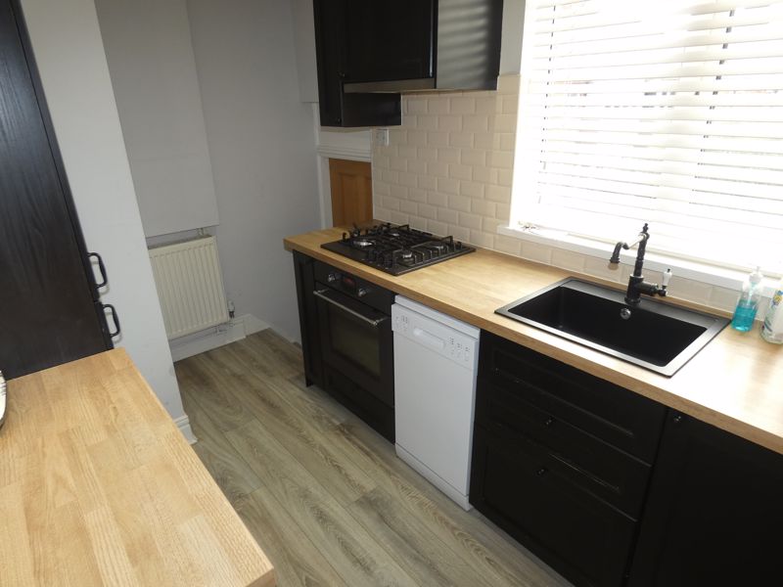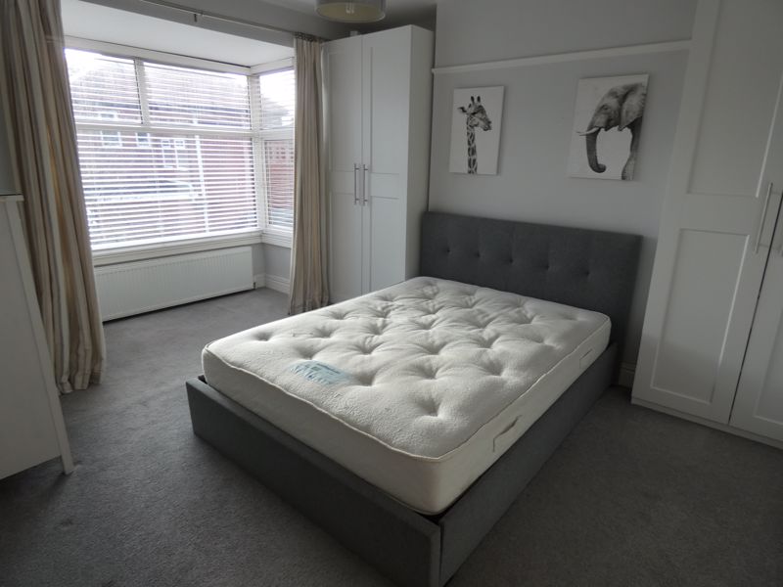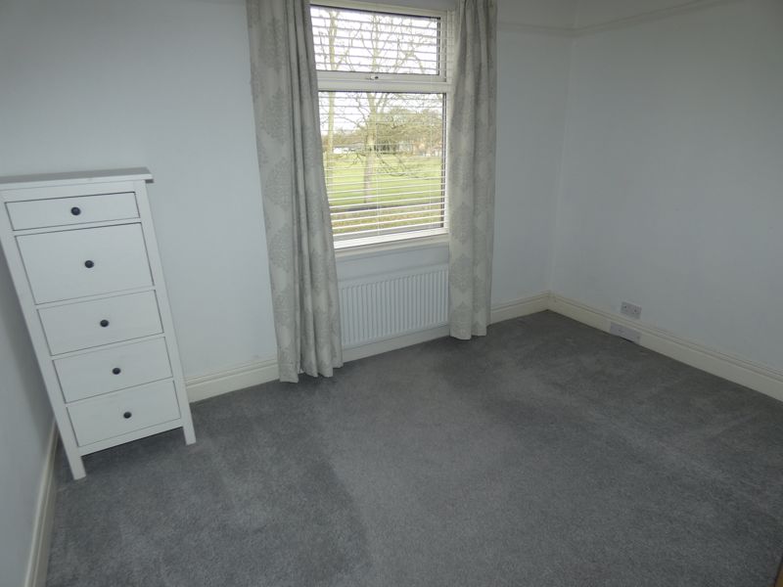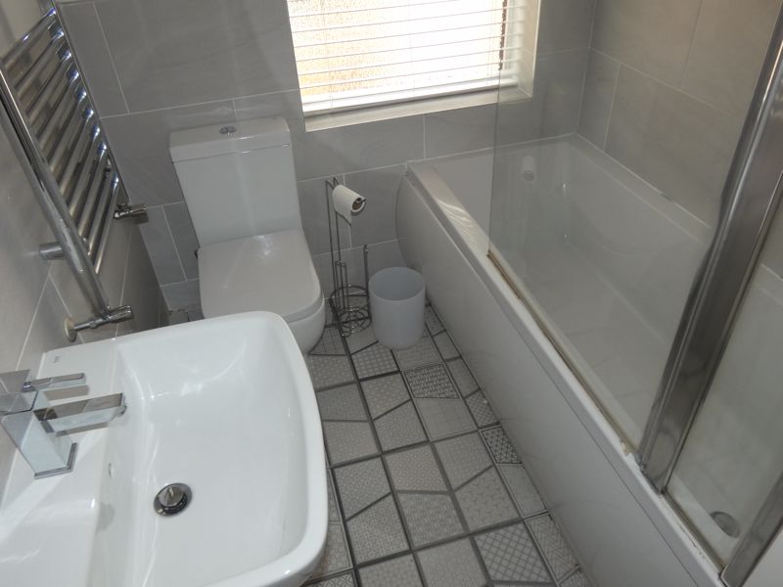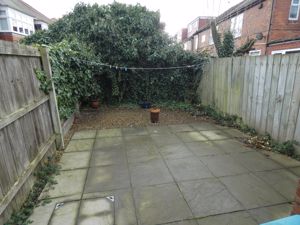Salters Road, Gosforth £165,000
Please enter your starting address in the form input below.
Please refresh the page if trying an alternate address.
- Excellent First Floor Flat
- Two Good Sized Bedrooms
- Well Fitted Kitchen
- Splendid Bathroom/WC
- Living Room With Bay Window
- South Facing Rear Garden
Internal inspection is strongly recommended of this impressive first floor semi detached flat centrally located in Gosforth within easy access of an extensive range of local amenities together with public transport and road links to Newcastle and nearby centres. The accommodation briefly comprises; an entrance lobby with stairs to the first-floor landing, a spacious living room with bay window, a fitted kitchen with built in appliances, splendid bathroom/wc and two good sized bedrooms. There is gas fired central heating via radiators, upvc double glazing and externally the property enjoys a rear garden with southerly aspect. The property offers a good standard of decoration and fitting throughout and should appeal to a wide range of prospective buyers.
Accommodation
Ground Floor
Entrance Lobby
Composite entrance door, wood effect laminate flooring, built in double cupboard, staircase to first floor.
First Floor Landing
With loft access and central heating radiator.
Living Room (front)
13' 0'' x 12' 0'' (3.96m x 3.65m)
Plus double glazed bay window, wood effect laminate flooring, picture rail, coving to ceiling, central heating radiator, decorative recessed fireplace, TV point.
Kitchen (rear)
11' 2'' x 7' 2'' (3.40m x 2.18m)
Comprehensively fitted with wall, floor, drawer and glazed display units, wood effect worktops, integrated appliances including a gas hob with extractor over, microwave, electric oven, fridge freezer, washing machine and dishwasher. spotlights to the ceiling, under unit lighting, ceramic tiling above worktops, wood effect laminate flooring, cupboard housing gas central heating boiler, upvc double glazed window, door to the rear staircase leading to the garden.
Bedroom 1 (rear)
12' 9'' x 12' 0'' (3.88m x 3.65m)
Plus upvc double glazed bay window, central heating radiator, picture rail.
Bedroom 2 (front)
11' 4'' x 9' 1'' (3.45m x 2.77m)
Central heating radiator, upvc double glazed window, picture rail.
Bathroom/WC
Fitted with a three piece white suite comprising a panelled bath with rain fall shower over and glazed screen, pedestal wash hand basin, low level wc, chrome heated towel rail and ceramic tiling to walls, tiled floor, spotlights to ceiling, upvc double glazed window and built in cupboard.
Externally
Paved access to side and entrance door, gate opening onto the south facing rear garden with storage shed. Please note the ground floor flat has a right of access only from the garden to the side of the property.
Tenure
Leasehold
Council Tax
Band A
| Name | Location | Type | Distance |
|---|---|---|---|
Gosforth NE3 4HL






